149 Moonlight Way
Crestone, CO 81131 — Saguache county
Price
$388,000
Sqft
2012.00 SqFt
Baths
2
Beds
3
Description
This is a wonderful, comfortable, and versatile home, 3 bedroom, 2 bath, located on a paved road close to town and situated on the South Crestone Creek greenbelt and trail, near Baca Park. The setting is beautiful, looking up to Kit Carson Peak, and situated among mature piñon and juniper trees. Enter into a bright and warm entry sunroom large enough for lounging and reading, then continue to the living room, with its dramatic vaulted ceiling and east-facing windows that rise two stories. A wood-burning stove and sitting area at the far end of the living room have ready access to the kitchen. The kitchen is spacious and well appointed with an island and plenty of cabinet space. Dishwasher is new. Just beyond is a large dining room/family room with warm wood finishes and lots of natural light. An exterior door accesses the back yard via the deck with screened gazebo. Two bedrooms and one bath are on the first level. The second floor is spacious with master bedroom suite and loft with plenty of room for work, entertainment, play, or even a bed. The master suite includes a delightful wood paneled sunroom that feels like a treehouse, 3/4 bath, and dual closets across one wall. The home has plenty of storage, including a coat closet, linen closet, pantry space in the laundry, two storage sheds, and storage/shop space in the garage. The oversized two-car detached garage is heated by Jotul wood stove and insulated, with workspace, storage, and 10' garage door. The home has been well cared for and improved over the years, most recently with a 7.5 KW grid-tied solar system that collects the power of the sun and saves on your monthly energy expense. Average monthly bills for electricity are $120. The home has no propane expense. This home has a lot to offer, and will be a special place for the next lucky owner.
Property Level and Sizes
SqFt Lot
21780.00
Lot Features
Built-in Features, Ceiling Fan(s), High Ceilings, Kitchen Island, Laminate Counters, Master Suite, Pantry, Smoke Free, T&G Ceilings, Vaulted Ceiling(s)
Lot Size
0.50
Foundation Details
Raised
Common Walls
No Common Walls
Interior Details
Interior Features
Built-in Features, Ceiling Fan(s), High Ceilings, Kitchen Island, Laminate Counters, Master Suite, Pantry, Smoke Free, T&G Ceilings, Vaulted Ceiling(s)
Appliances
Dishwasher, Disposal, Dryer, Electric Water Heater, Microwave, Range, Refrigerator, Washer
Laundry Features
In Unit
Electric
None
Flooring
Carpet, Tile, Vinyl
Cooling
None
Heating
Baseboard, Electric
Fireplaces Features
Wood Burning Stove
Utilities
Electricity Connected, Internet Access (Wired), Phone Available, Propane
Exterior Details
Features
Garden, Lighting, Private Yard
Patio Porch Features
Deck
Lot View
Mountain(s)
Water
Public
Sewer
Public Sewer
Land Details
PPA
750000.00
Road Frontage Type
Public Road
Road Responsibility
Public Maintained Road
Road Surface Type
Paved
Garage & Parking
Parking Spaces
1
Parking Features
Circular Driveway, Driveway-Gravel, Heated Garage, Insulated, Lighted, Oversized, Storage
Exterior Construction
Roof
Metal
Construction Materials
Frame
Architectural Style
Chalet
Exterior Features
Garden, Lighting, Private Yard
Window Features
Double Pane Windows, Skylight(s), Window Coverings, Window Treatments
Security Features
Carbon Monoxide Detector(s)
Builder Source
Listor Measured
Financial Details
PSF Total
$186.38
PSF Finished
$186.38
PSF Above Grade
$186.38
Previous Year Tax
1529.00
Year Tax
2019
Primary HOA Management Type
Professionally Managed
Primary HOA Name
Baca Grande Property Owners Association
Primary HOA Phone
719-256-4171
Primary HOA Website
Bacapoa.org
Primary HOA Amenities
Golf Course,Park,Playground,Tennis Court(s),Trail(s)
Primary HOA Fees Included
Capital Reserves, Road Maintenance
Primary HOA Fees
426.00
Primary HOA Fees Frequency
Annually
Primary HOA Fees Total Annual
426.00
Primary HOA Status Letter Fees
$0
Location
Schools
Elementary School
Moffat
Middle School
Moffat
High School
Moffat
Walk Score®
Contact me about this property
Travis Wanzeck
RE/MAX Anchor of Marina Park
150 Laishley Ct Ste 114
Punta Gorda, FL 33950, USA
150 Laishley Ct Ste 114
Punta Gorda, FL 33950, USA
- (303) 854-7654 (Mobile)
- Invitation Code: traviswanzeck
- travis@teamwanzeck.com
- https://TravisWanzeck.com
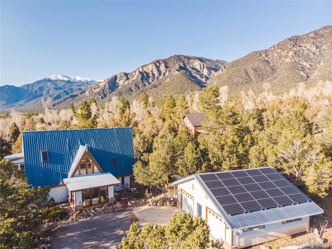
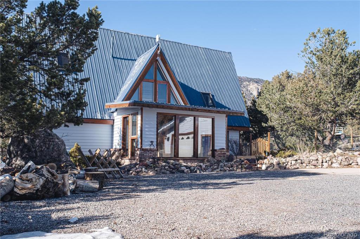
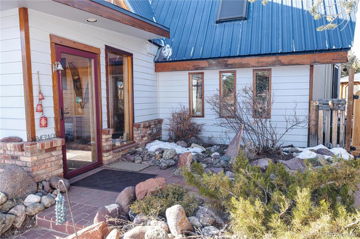
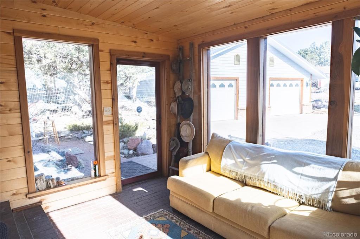
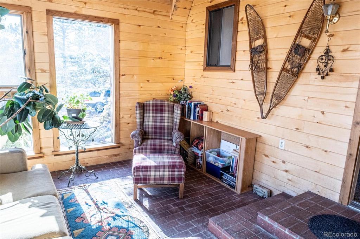
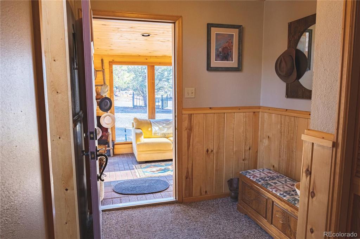
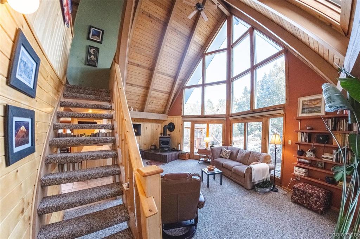
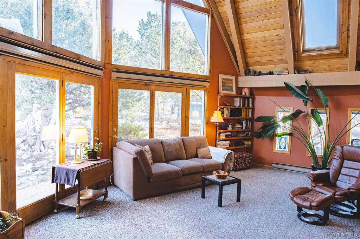
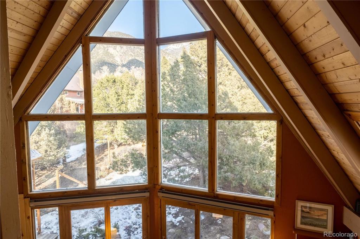
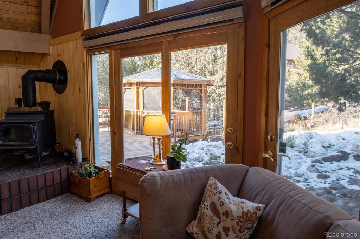
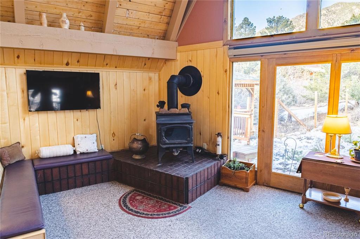
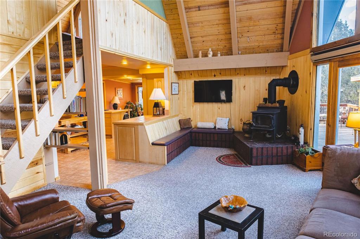
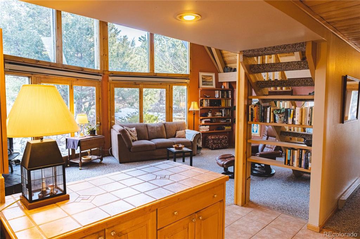
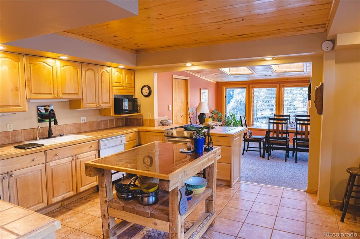
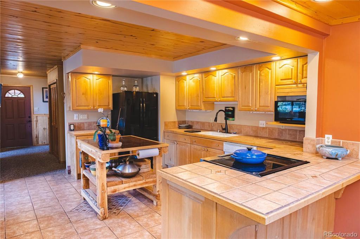
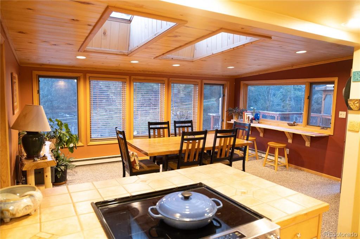
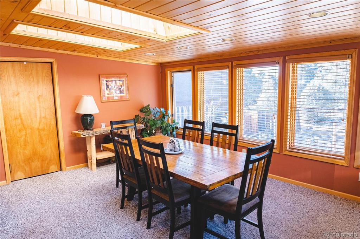
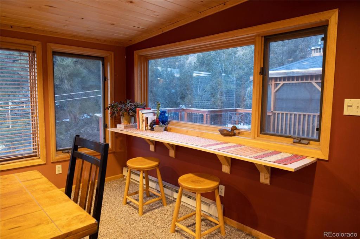
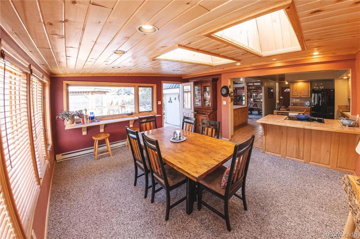
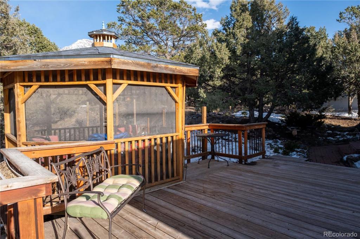
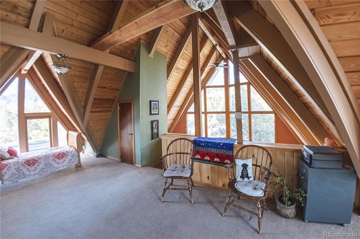
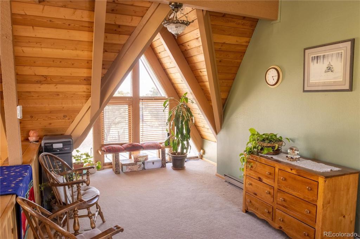
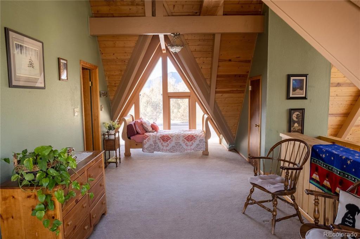
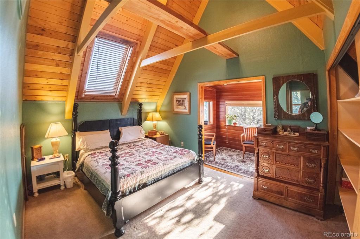
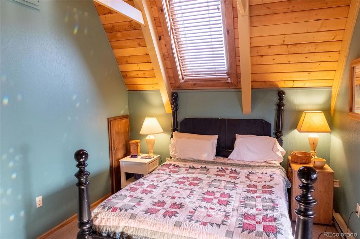
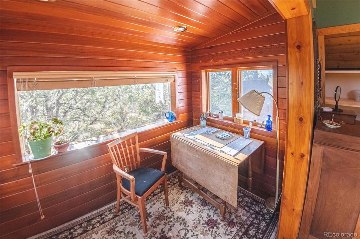
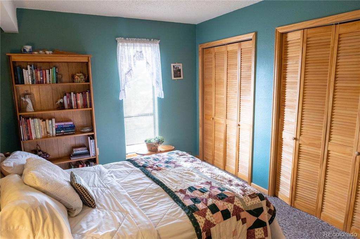
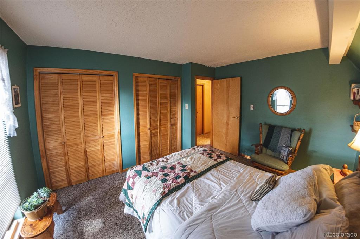
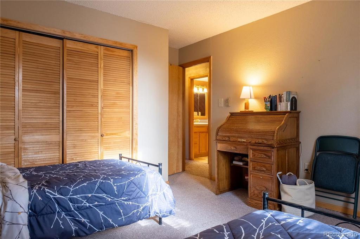
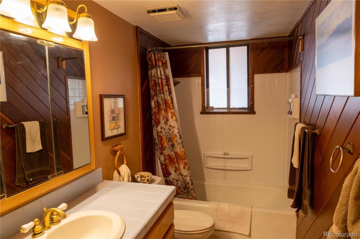
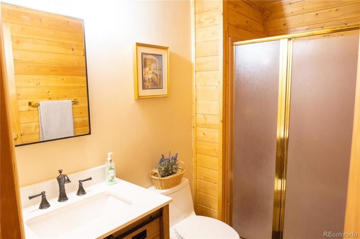
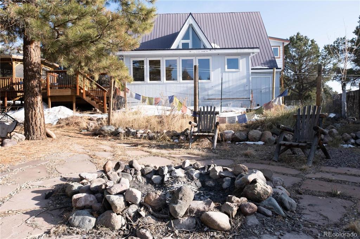
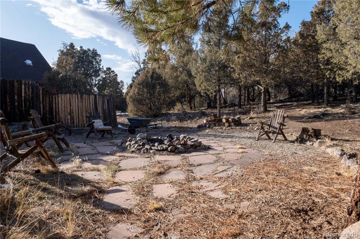
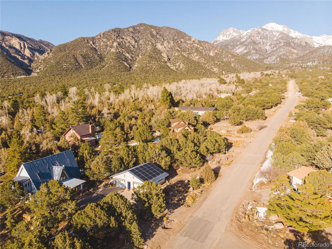
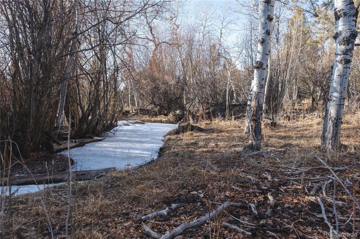
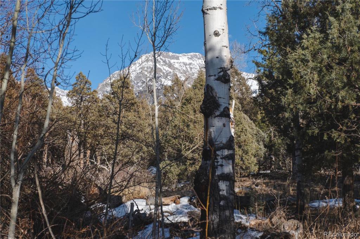
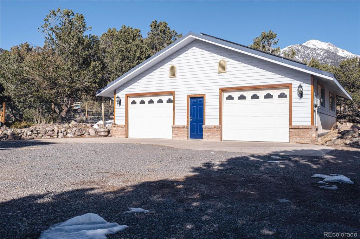
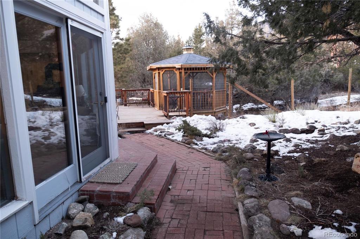
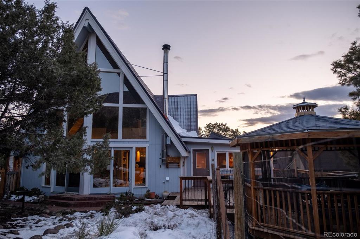
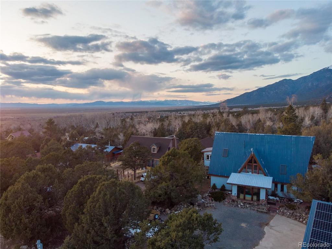


 Menu
Menu


