10440 Marigold Court
Highlands Ranch, CO 80126 — Douglas county
Price
$1,330,000
Sqft
5521.00 SqFt
Baths
6
Beds
5
Description
There is so much to love about this pristine 5 bed 5 bath beauty nestled in the private gated Highlands Ranch community. With easy access to major commuting routes like 85, 25, and 470 this is a perfect compromise between accessibility to the city and the privacy and space of the suburbs. You'll enjoy the feeling of community in the exquisite Backcountry Community. It features mountain views, pools, trails, spas, fitness centers, and "Pikes Pub." Enjoy the security of the gatehouse, manned with friendly security guards that you'll get to know by name. Stepping inside the home, you will immediately notice premium finishes all over, including gleaming refinished hardwoods (2021), high ceilings, open concept living, and an abundance of natural light throughout. Off to the right of the foyer is the office or non-conforming bedroom with its own en-suite full bath. continue on through the hallway and the gracious formal dining room is to the left, and a separate hallway leading to the expansive laundry room which also serves as a mudroom from the garage, complete with a large laundry sink, plenty of storage, and counter space. Continuing on is the inviting and majestic main living area, which boasts 2-story ceilings and flows into the quintessential chef's kitchen. The kitchen is highlighted by an oversized island, 5-burner cooktop, two ovens, upgraded refrigerator (2020), vast counter space, and cabinet storage. From the kitchen is the informal dining area, and access to the well-equipped and sophisticated covered deck, complete with an outdoor kitchen with a gas grill and countertops. Upstairs you will find 4 generously sized bedrooms and 3 full baths. The primary suite has a gas fireplace, 2 walk-in closets, a coffee bar, and a 5 piece bath. The basement, finished in 2016, is a perfect place to entertain. Whether it's catching a movie in the theatre, making a cocktail at the spectacular bar or stepping outside on a nice evening and spending time on the covered patio.
Property Level and Sizes
SqFt Lot
8276.00
Lot Features
Built-in Features, Ceiling Fan(s), Eat-in Kitchen, Five Piece Bath, Granite Counters, High Ceilings, Jack & Jill Bath, Kitchen Island, Master Suite, Open Floorplan, Pantry, Smart Lights, Smart Thermostat, Smoke Free, Sound System, Tile Counters, Utility Sink, Vaulted Ceiling(s), Walk-In Closet(s), Wet Bar, Wired for Data
Lot Size
0.19
Basement
Bath/Stubbed,Crawl Space,Exterior Entry,Finished,Full,Interior Entry/Standard,Sump Pump,Walk-Out Access
Common Walls
No Common Walls
Interior Details
Interior Features
Built-in Features, Ceiling Fan(s), Eat-in Kitchen, Five Piece Bath, Granite Counters, High Ceilings, Jack & Jill Bath, Kitchen Island, Master Suite, Open Floorplan, Pantry, Smart Lights, Smart Thermostat, Smoke Free, Sound System, Tile Counters, Utility Sink, Vaulted Ceiling(s), Walk-In Closet(s), Wet Bar, Wired for Data
Appliances
Bar Fridge, Convection Oven, Cooktop, Dishwasher, Disposal, Double Oven, Microwave, Range, Range Hood, Refrigerator, Self Cleaning Oven, Sump Pump, Washer, Wine Cooler
Laundry Features
In Unit
Electric
Central Air
Flooring
Carpet, Tile, Wood
Cooling
Central Air
Heating
Electric, Natural Gas
Fireplaces Features
Gas, Gas Log
Utilities
Cable Available, Electricity Connected, Internet Access (Wired), Natural Gas Connected, Phone Available
Exterior Details
Features
Barbecue, Gas Grill, Private Yard, Rain Gutters, Smart Irrigation
Water
Public
Sewer
Public Sewer
Land Details
PPA
6842105.26
Garage & Parking
Parking Spaces
2
Parking Features
Concrete, Electric Vehicle Charging Station (s), Lighted, Storage
Exterior Construction
Roof
Stone-Coated Steel
Construction Materials
Stone, Stucco
Architectural Style
Traditional
Exterior Features
Barbecue, Gas Grill, Private Yard, Rain Gutters, Smart Irrigation
Window Features
Double Pane Windows, Storm Window(s), Window Coverings
Security Features
Carbon Monoxide Detector(s),Radon Detector,Security Entrance,Security System,Smart Cameras,Smart Locks,Smart Security System,Smoke Detector(s),Video Doorbell,Water Leak/Flood Alarm
Builder Source
Public Records
Financial Details
PSF Total
$235.46
PSF Finished
$241.82
PSF Above Grade
$361.11
Previous Year Tax
5472.00
Year Tax
2019
Primary HOA Management Type
Professionally Managed
Primary HOA Name
Back Country
Primary HOA Phone
(303)284-1448
Primary HOA Amenities
Clubhouse,Fitness Center,Garden Area,Gated,Park,Parking,Playground,Pond Seasonal,Pool,Security,Spa/Hot Tub,Trail(s)
Primary HOA Fees Included
On-Site Check In, Road Maintenance, Security, Snow Removal, Trash
Primary HOA Fees
327.00
Primary HOA Fees Frequency
Monthly
Primary HOA Fees Total Annual
4546.88
Location
Schools
Elementary School
Stone Mountain
Middle School
Ranch View
High School
Thunderridge
Walk Score®
Contact me about this property
Travis Wanzeck
RE/MAX Anchor of Marina Park
150 Laishley Ct Ste 114
Punta Gorda, FL 33950, USA
150 Laishley Ct Ste 114
Punta Gorda, FL 33950, USA
- (303) 854-7654 (Mobile)
- Invitation Code: traviswanzeck
- travis@teamwanzeck.com
- https://TravisWanzeck.com
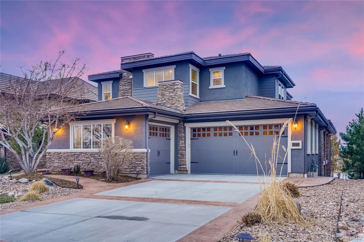
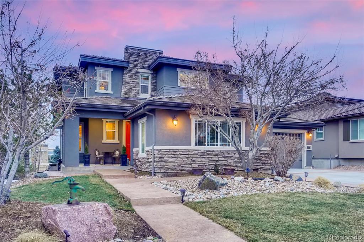
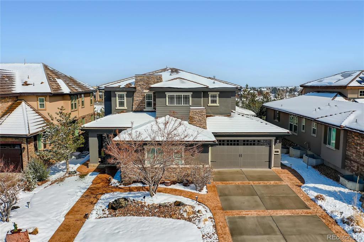
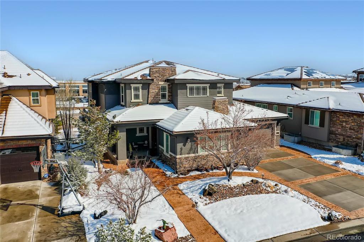
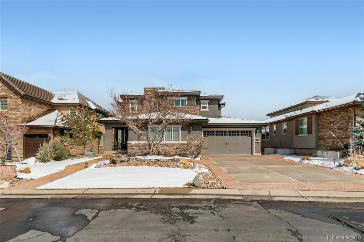
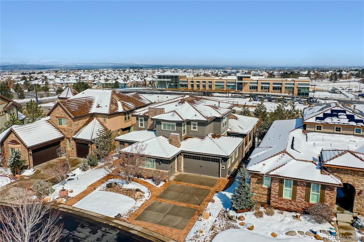
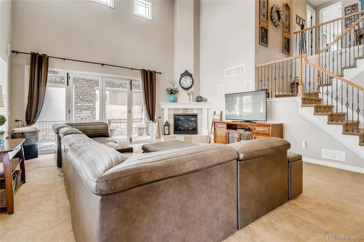
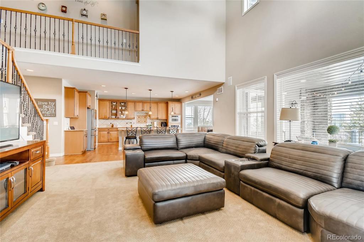
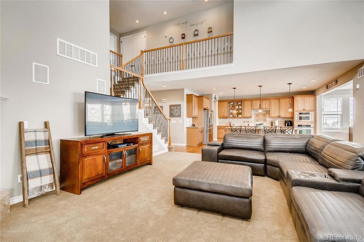
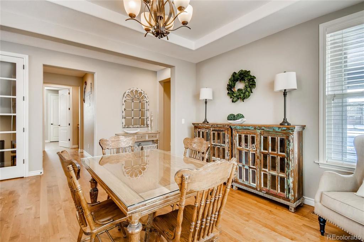
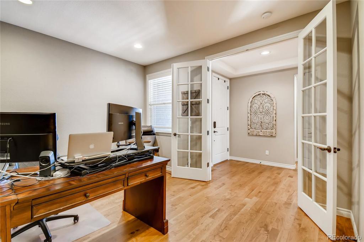
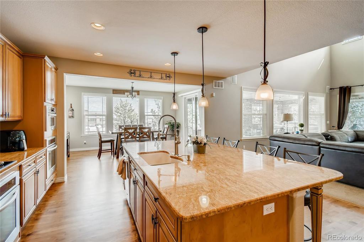
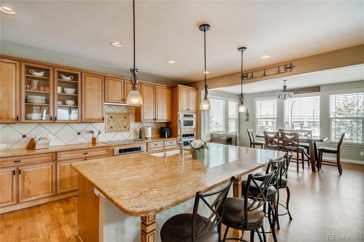
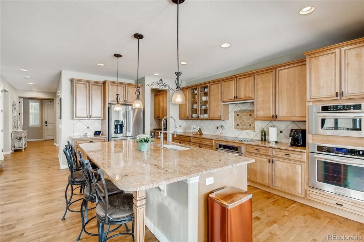
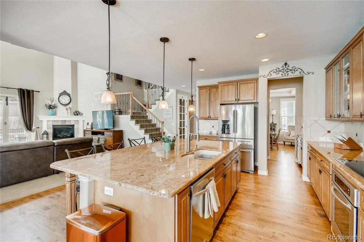
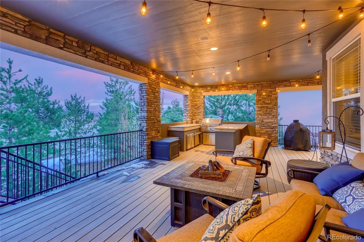
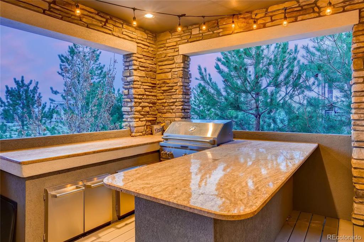
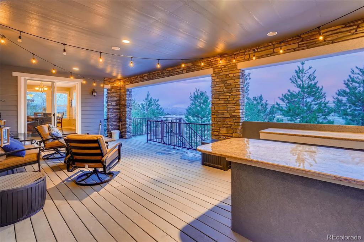
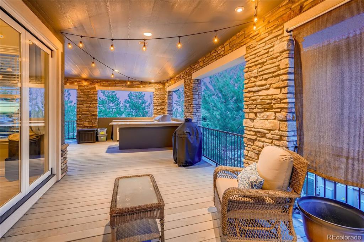
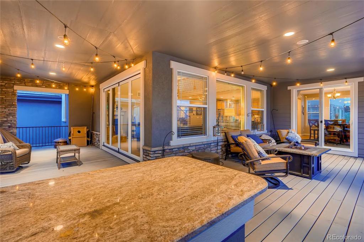
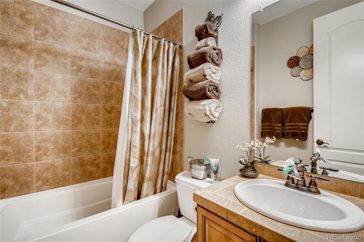
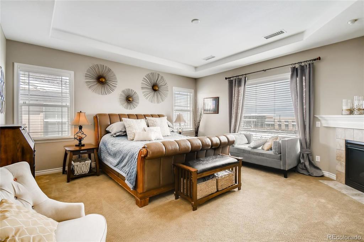
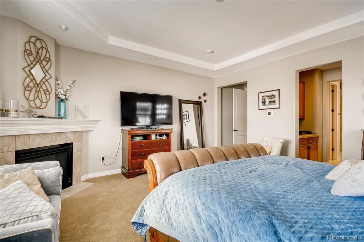
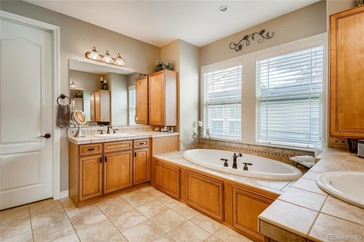
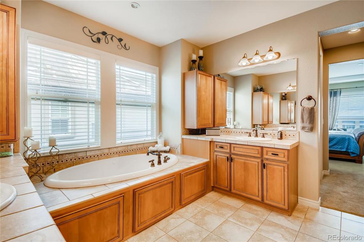
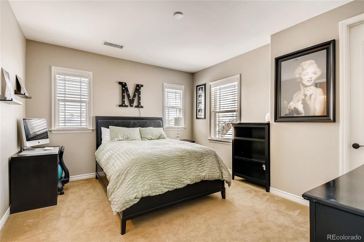
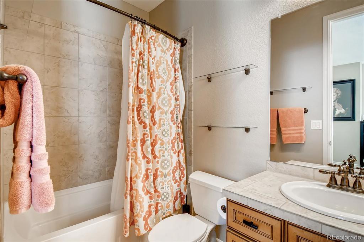
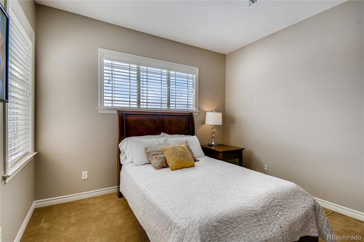
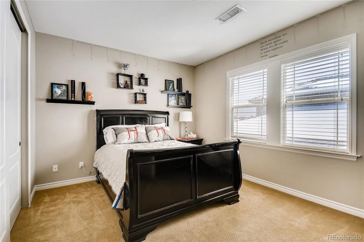
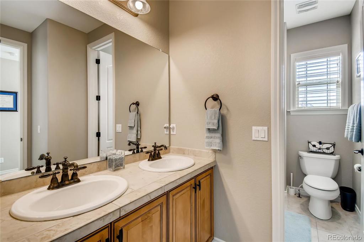
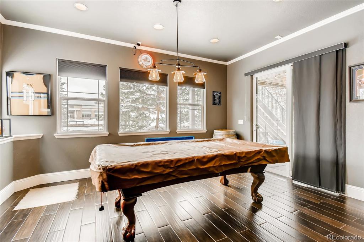
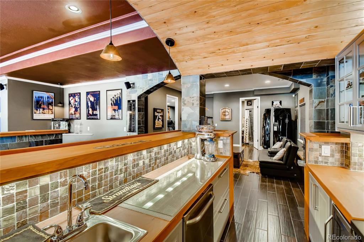
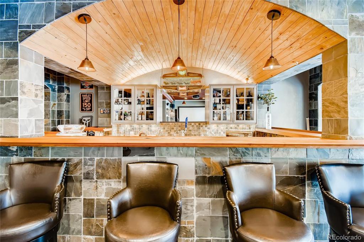
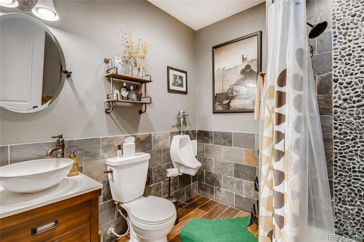
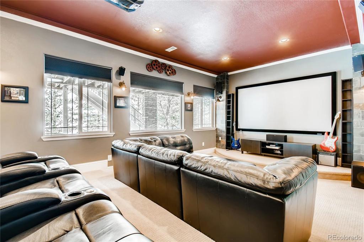
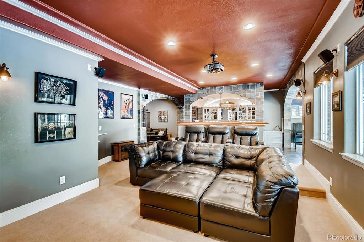
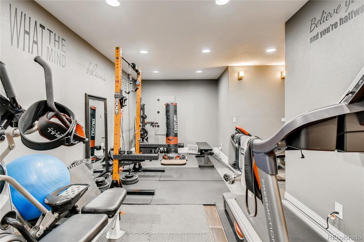
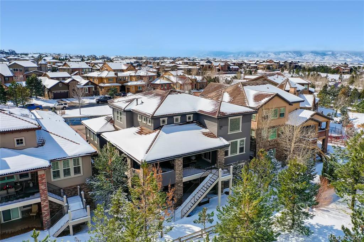
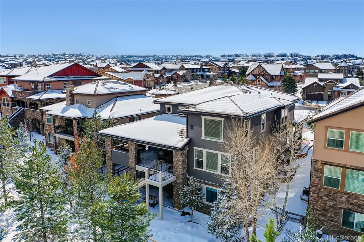
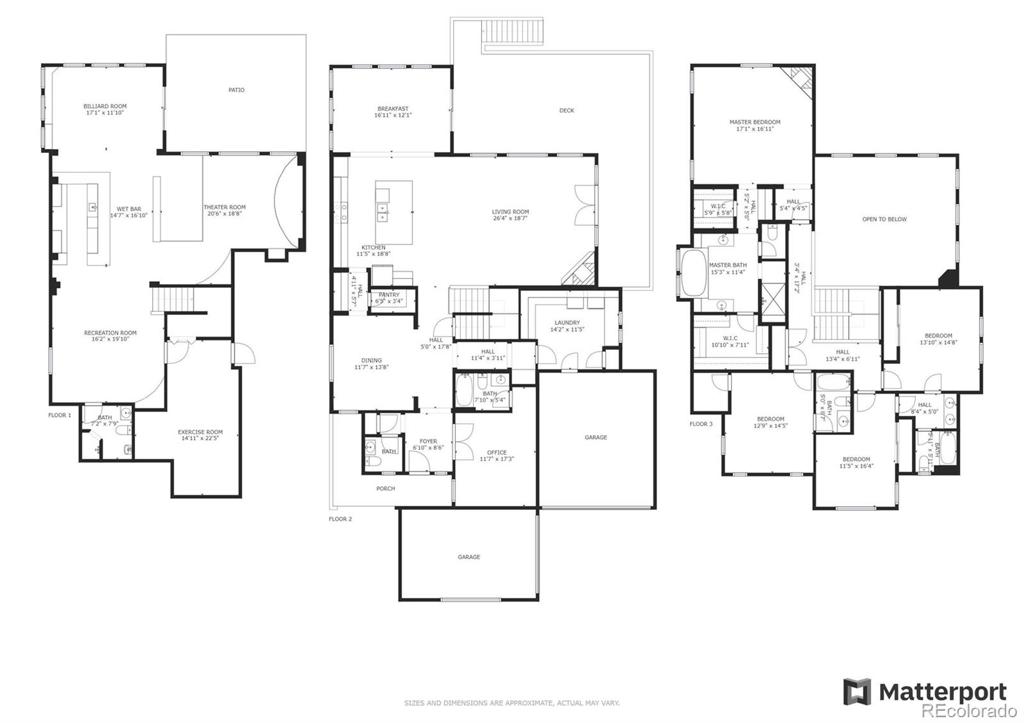


 Menu
Menu


